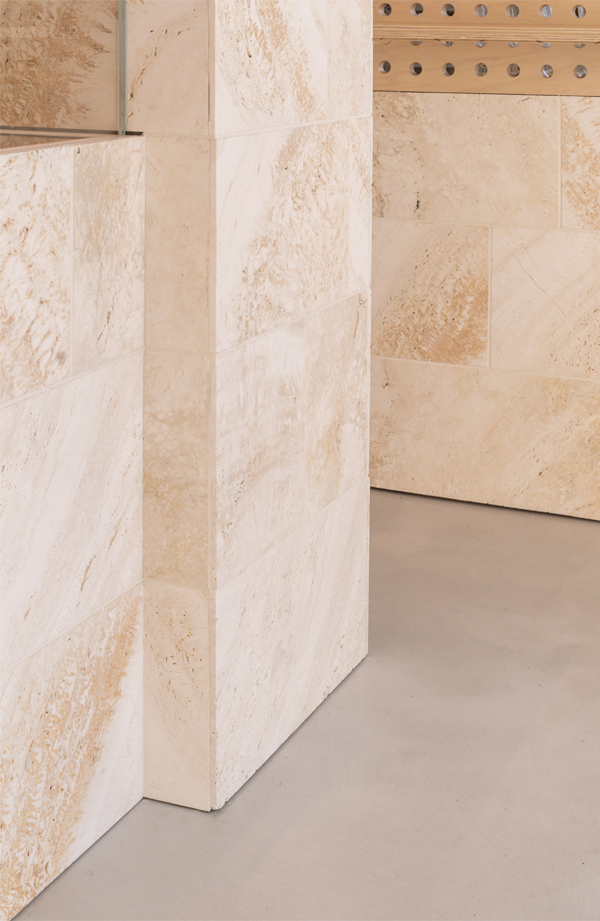Interior Design
Casa GI
Design area
350 SQM
Date
2021
Location
Civitanova Marche, Italy
Client
Undisclosed
Description
This brick-and-mortar single residential building dates back to the late fifties, and is made of a main living area raised above street level, and a generous attic with a great terrace. The tradional floor plan, developed around the hallway, posed the challenge of gaining a more open view for the lving area and yet accomodate up to three bedrooms and two bathrooms on the same floor. Small demolitions allowed for a deconstructed living area with daily kitchen functions on one side, and a more social and relaxing space right at the entry.
The reduced-size hallway is well centered and gives access to the master bedroom with walk-in closet and the ensuite, a shared bathroom and two more bedrooms, beside the stairway that leads to the attic. For the master bedroom a new volume is wrapped in dark timber slats, finely detailed to enclose without effort the ensuite and the closet, and also to create a point of difference with the untouched volume, once the main living area. Both bathrooms are tiled with italian terrazzo, to honor what was a widely used material in the time this house was built. From the grey monochromatic stairway, the attic opens up as a versatile warm room that continues with the same floor finish into the terrace, creating the perception of one whole space.



























