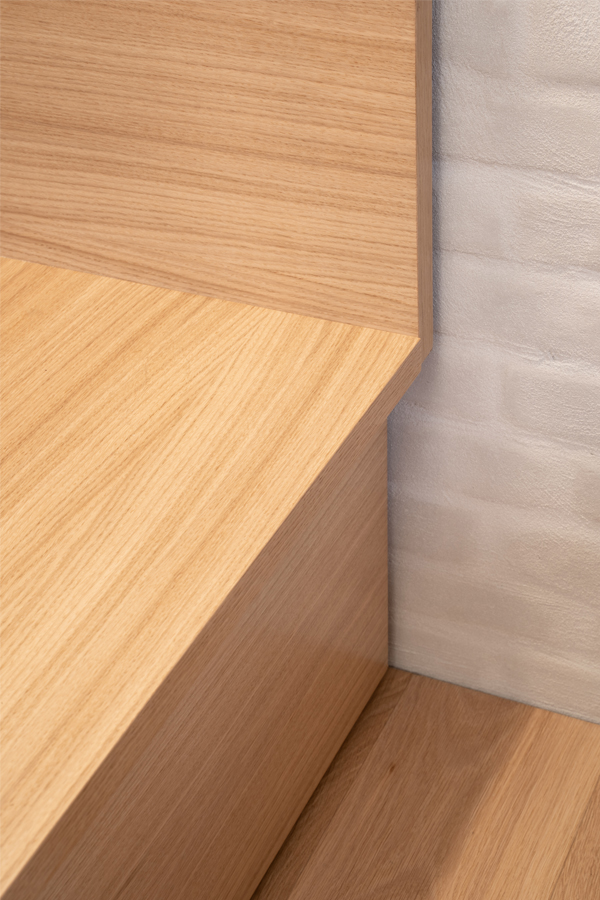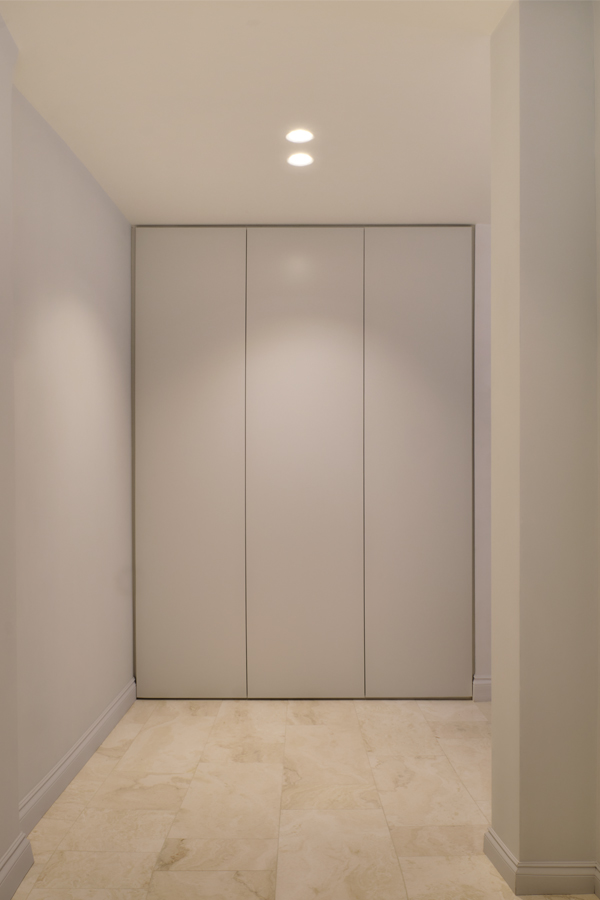Interior Design
SAUARDÓ XX
Design area
80 SQM
Date
2021
Team
AVDS, Nicoletta Centioni
Location
Civitanova Marche, Italy
Client
Sauardò
Description
For the second edition of this already iconic pizzeria, the client moved into a historic building in a very central location. The history of the building, dating back almost a century, was from the start a main focus of the design process, with the intention of aknowledging the heritage of the space and put it in contrast with the new features. The floor plan offers a clear and strong view of the products right at the entry, with an open lab on the right and the seating area on the left.
The ceiling has been exposed to reveal the nearly four meters height of the space. The original plywood skin from the first venue, was re-worked and updated into a chilean, laquered plywood cladding, with more texture and depth. The old walls were stripped down to create a strong contrast with the new materials. The place is illuminated using a combination of architectural lights and warm wall lights to offer different lighting set-ups during different times of the day.

















