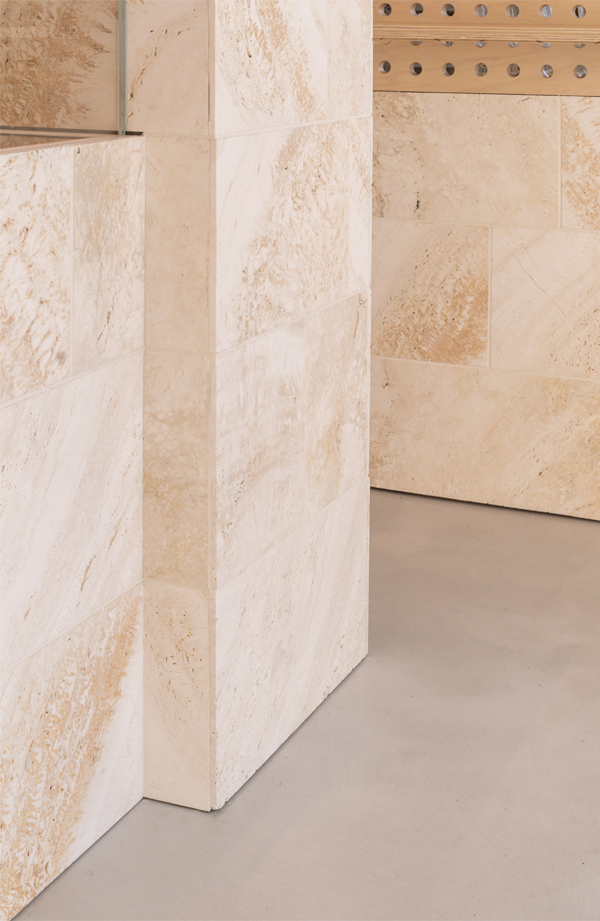Interior Design
Ivy Home
Design area
100 SQM
Date
2020
Location
Civitanova Marche, Italy
Client
Undisclosed
Description
A family property overlooking the adriatic sea, dating back to the late 50’s, and a young couple willing to renovate it while maintaing the original flavour of the space.
The existing square-shaped floor plan presented the challenge of needing a profound modification in the basic functions, but doing it through retaining most of its structural brick walls. Another key element was to dismiss the too generous hallway, typical of the era and minimize the wasted space to allow a second well-sized bedroom for the children, a second bathroom and a laundry room.
The revised plan offers a contained entry space with a low ceiling and a wardrobe that opens up into the forty square meters living room including all functions of daily life, a small hallway of just 3 square meters offers then access to the shared bathroom, the laundry and the two bedrooms. The master bedroom is a destructured sum of all the elements of the bedroom itself and the ensuite, included a walk-in wardrobe.



















